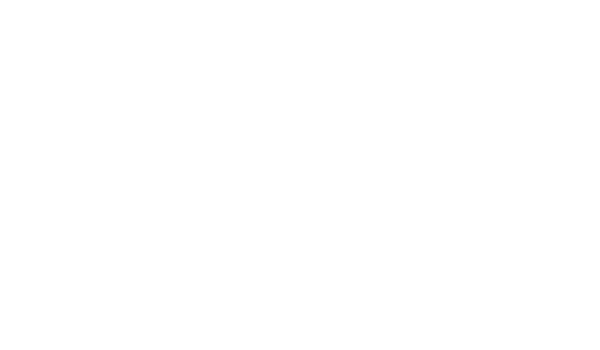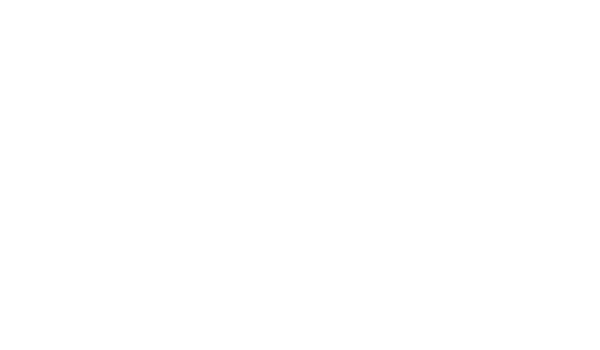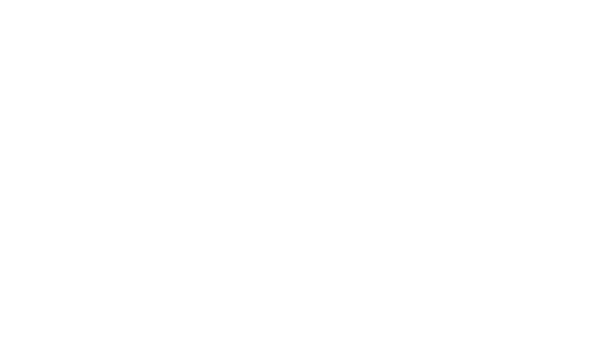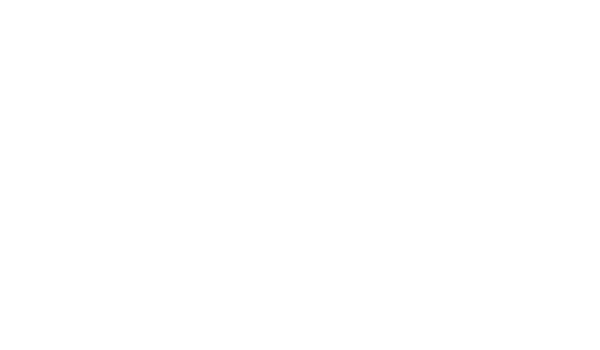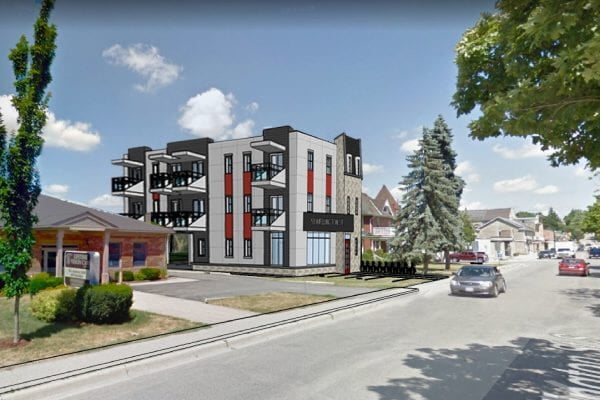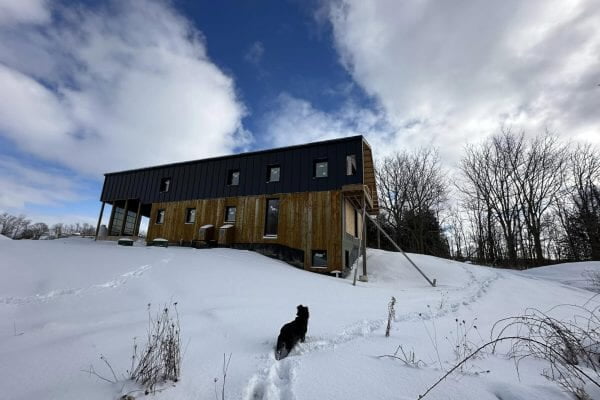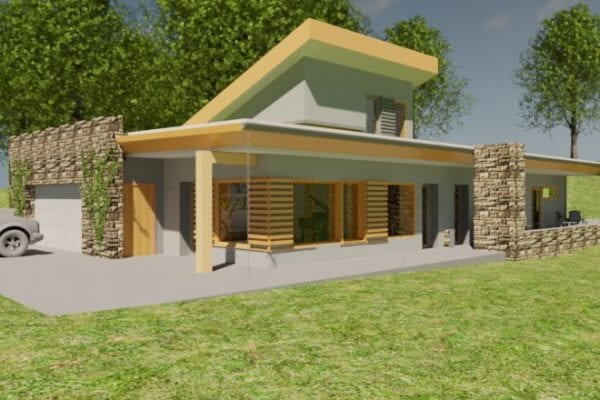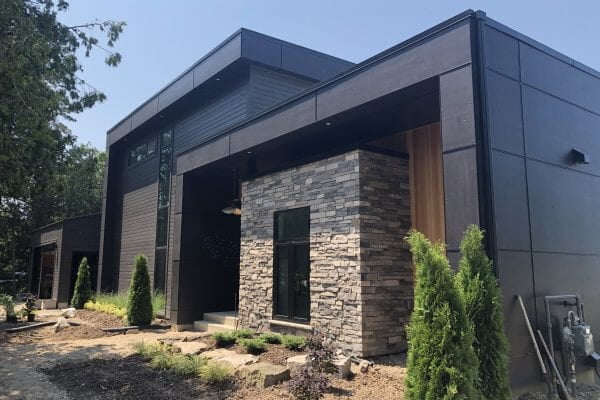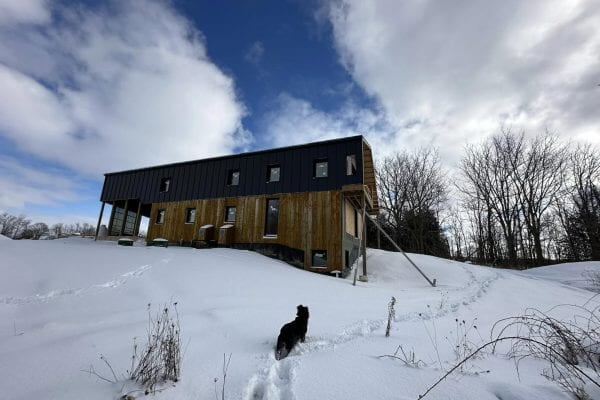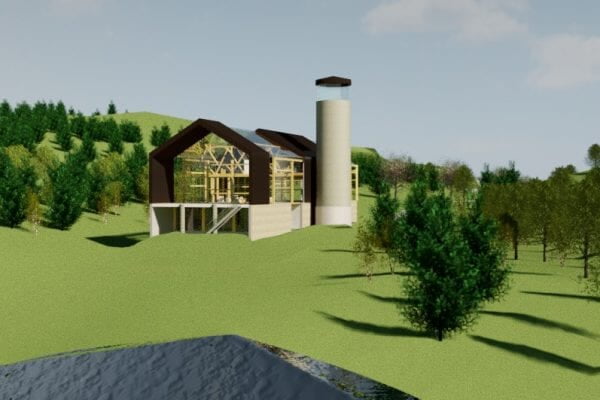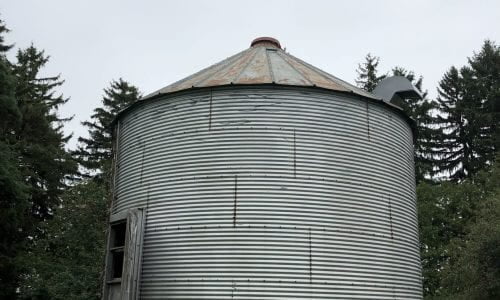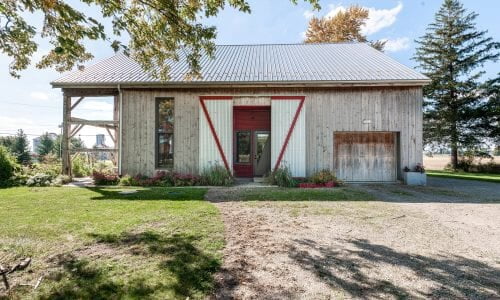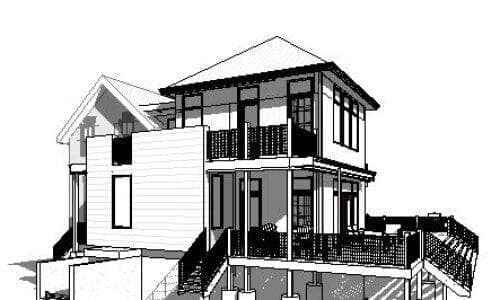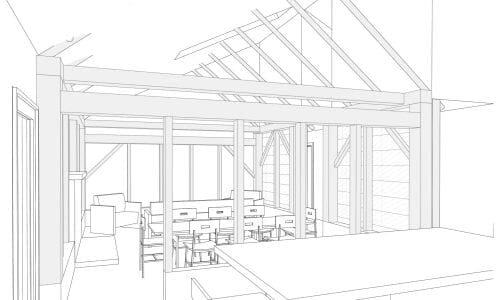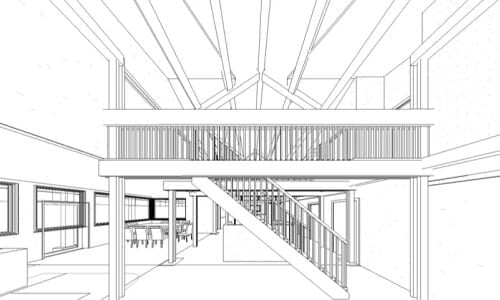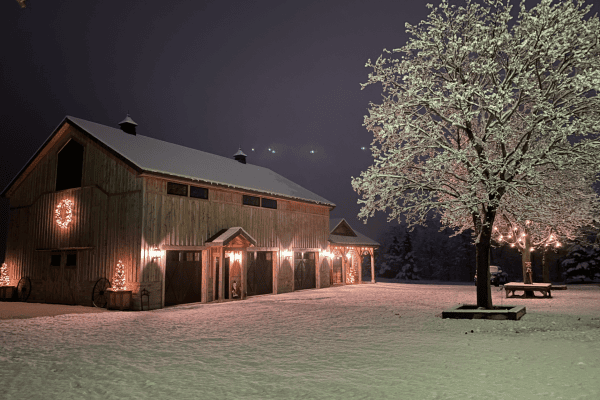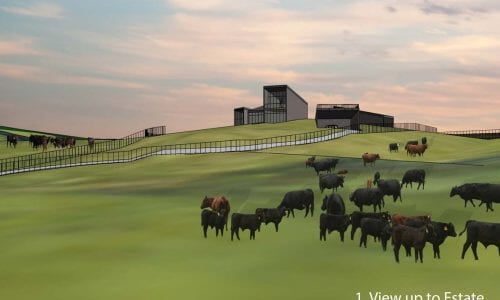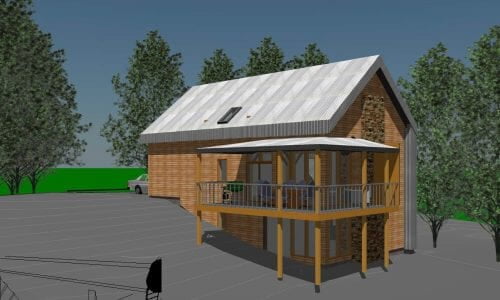Residential Projects
Get your Dream Team Directory now!
Ben Miller Passive House
Ben Miller Passive House
The Client came to VELD with the desire to be as close to off-grid as she could reasonably get. Her aesthetic was eclectic with the desire to have zero drywall finishes in the project. The building side is located along the Menesetung (formerly Maitland) river connected to nature and trails which is a favorite hobby for them. […]
Barn House 4
Barn House 4
This barn is the amalgamation of two barns put together and nestled in a valley overlooking a lake. The design maintains the barns original forms and most of the interior spaces are full height to the barn roof, exposing the beautiful structure. It also feature a silo observatory lookout and large expanses of glass to […]
Fuller Drive Residence
Fuller Drive Residence, Goderich This cottage sits sight on the cliff face of Lake Huron. It has great views but it also came with many restrictions. To save costs and time, the client chose to leave the existing foundations of the cottage and build from that footprint. This avoided a pile of paperwork, special permissions […]
Grain Bin Tiny Home
This project was intended to take advantage of the change in policy that would allow second dwellings (with restrictions) on a rural property. The Owner has a couple old grain bins too small to be useful and thought that he would convert them into a second dwelling to supply some much needed affordable housing to […]
Norwich Passive House
A 2200 square foot home with a green roof! This house is nestled into a hill with a native grass green roof and you’ll miss it if you aren’t paying attention! It has R50 walls and R75 roof and is near passive house standards. It integrates the history of the site using reclaim timber from […]
Barn House 1
Barn House 1
Barn House 1 VELD architect is excited to be part of reclaiming a bit of history with a home constructed from an old bank barn. A combination of modern and rustic. With lots of reclaim materials from the old farmhouse and barn. It is also high performance and full of natural light. […]
Hillsdale
Hillsdale
Hillsdale Estate Set on a gorgeous historic property near Wallacetown. The new owner and VELD architect fell in love at first site. The house is at the top of the property overlooking rolling hills before falling down 70ft to the shore of Lake Erie. The home on the property is of significant historic significance and […]
Barn House 5
Barn House 5
After determining that the barn on the property was too big for the house’s needs they decided to adopt a mini barn and incorporate it into the living space of the new house build. […]
Timber Frame Residence
Timber Frame Residence
Timber Frame Residence This project had two goals; new timber frame and passive energy. The client came with a general layout, which we sited on the property to maximize solar gains, privacy, and roadside front door presence. We also worked the client to adjust the layout for budget constraints and functional needs. After the schematic […]
Barn Shed Tillsonburg
Barn Shed Tillsonburg
This 4bent-3bay barn conversion is to a shed/garage/shop. The lower level will store sports cars and recreation vehicles. While the loft space will be storage. The double height space can open up and be used as entertaining area or additional storage. The height and form of the bents required a split level loft design to […]
Kingsdale Beef Farm
Kingsdale Beef Farm
King Township Beef Farm In the rolling hills of King Township on a 100 acre property left to pasture for many years the Owner wanted to create a grass-fed beef operation. A main summer estate home with privacy at the back on the highest point of the property with amazing views is separate from the […]
St. Marys Affordable Housing
St. Marys Affordable Housing
St. Mary’s Affordable Housing This project has been completed to the Schematic Design stage and is awaiting funding to move forward. Working with a great client group very familiar and local to St. Marys, the project fills a much needed void in the housing market in St. Marys for +55 affordable housing. All eight units […]
Grand Bend Cottage
Grand Bend Cottage
Grand Bend Cottage This cottage is a blend of modern and traditional. The client started with a desire for a timber frame cottage, with a modern exterior. The some away from home features a loft master bedroom, 2 bedrooms in a walk-out basement, and a shard family washroom on the main floor. the living room […]
Our Clients
