Project Brief/Description:
Project Brief/Description:
The Client came to VELD with the desire to be as close to off-grid as she could reasonably get. Her aesthetic was eclectic with the desire to have zero drywall finishes in the project. The building side is located along the Menesetung (formerly Maitland) river connected to nature and trails which is a favorite hobby for them
Challenge
- To design a house with zero drywall and paint, make all the finishes look good together, and overcome the challenges drywall is good at solving (covering ducts, structure, and construction mess). VELD and EvoBuild will need to be especially careful in coordinating the trades for clean tidy and work to hide these messes.
- The south orientation of the property does not match the view, so the challenge was to get enough passive heating and avoid overheating through the west viewing windows.
- Helping the client make budget decisions. IE spending money on special places not make expensive decisions everywhere.
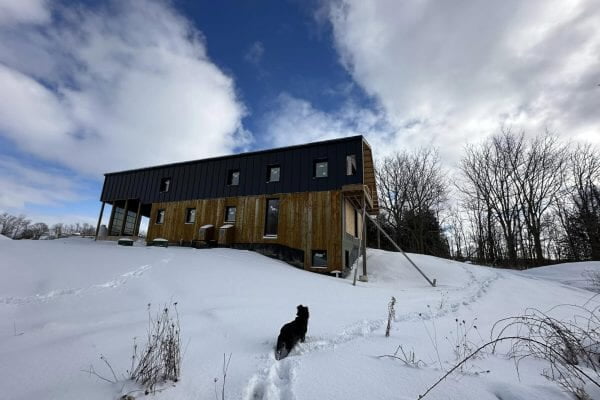

















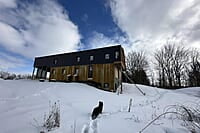
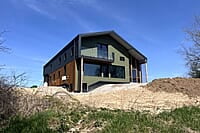
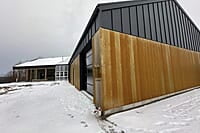
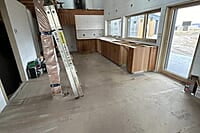
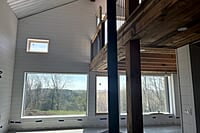
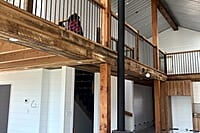
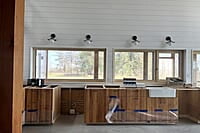
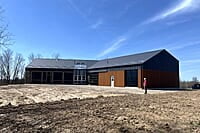
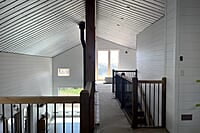
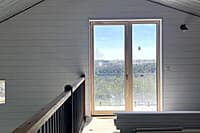
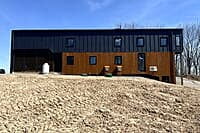
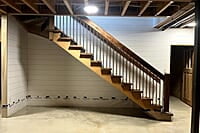
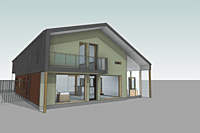
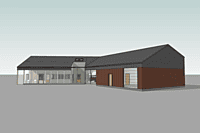
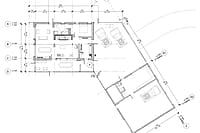
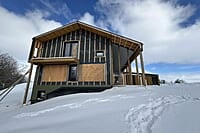
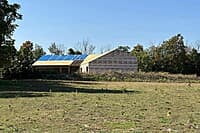
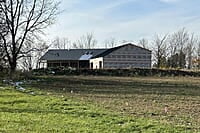
Design Features
- The design concept for the exterior was to create a forest-like look and camouflage the building in the field to blend in with the tree line beyond. We are using a rusted steel and dark green finishes as well as different densities of ribbing in the cladding to give the impression of the tree line it interrupts and inhabits. The lower cladding is rusty brown with a wide density lie tree trunks and the upper wall and roof is a tight dark green and black cladding to give the impression of the foliage.
- The walls are prefabricated with an R value of 60! And a roof at R80! Partnered with some very high-performance windows the house should be very easy to heat and very easy to switch off-grid when desired.
- There is lots of reclaim incorporated into the design. Including old solid wood doors, reclaim hardwood flooring, oak panels for cabinets, rusted steel for wall and ceiling finishes, as well as many heirloom furniture pieces from the Owner. All these are partnered with modern clean finishes and colours to avoid a busy dated look.
Resolution
The design is nearing completion and will be livable by spring of 2024. This house will allow the client to downsize from her current 8-bedroom home, enjoy nature, and have a legacy to pass on to her children.
Project Team:
Project Team:
Revive Engineering
Zon Engineering
EvoBuild Co
Products & Suppliers:
Products & Suppliers:
Simple Life Homes
Vetta Windows
LiteZone Windows
Nostalgic wood
