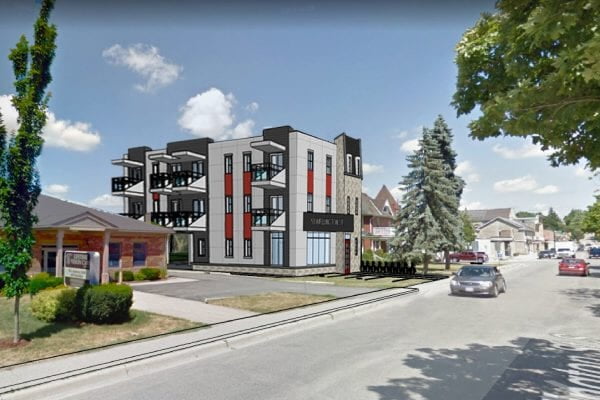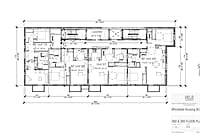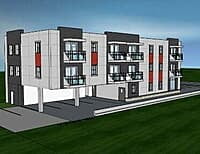Project Brief/Description:
Project Brief/Description:
The Owner came to VELD looking for a local small town architect to create some affordable housing on a vacant lot downtown St. Marys. The site is a narrow lot in downtown St. Marys. The goal and vision is to support residents of St. Marys stay at home, stay in the small town, and live affordable, and close to the downtown amenities. The design is a 3 story building with 4 units per floor. 25% of the units are true barrier-free. And all fit into the category of affordable housing.
Challenge
- The site required some minor variances
- The site was located in the historical district of St. Marys
- The site was extremely tight to maximize units and meet parking requirements.






Design Features
- The large blank wall located directly on the property line typically is very boring and obtrusive to the neighbours. Being a 3 story building in a 2 storey residential area we had to take care of the neighbours. Using a panel system that not only met the fire ratings, but it also created a mural pattern that was reminiscent of the limestone quarry that is the foundation and industry of St. Marys.
- The building required 25% barrier free units, but we manage to make all the units barrier-friendly as many of the tenants would be seniors or adults with disabilities. This included larger washrooms, generous open entries, and bedrooms that had comfortable flow for potential walkers.
- Designing small units for affordable housing its challenging. VELD architect treated every unit with care to provide the amenities and layout that would not feel small but comfortable. We even had space left on the site to provide a small garden/green space for the tenants.
Resolution
The project had to be shelved due to affordable housing funding issues. But we feel that is would have been a welcome addition to the quaint downtown of St. Marys and provided much needed seniors affordable living in a downtown core.
Owner:
Owner:
KLM Properties
Project Team:
Project Team:
A+Link (in association)
