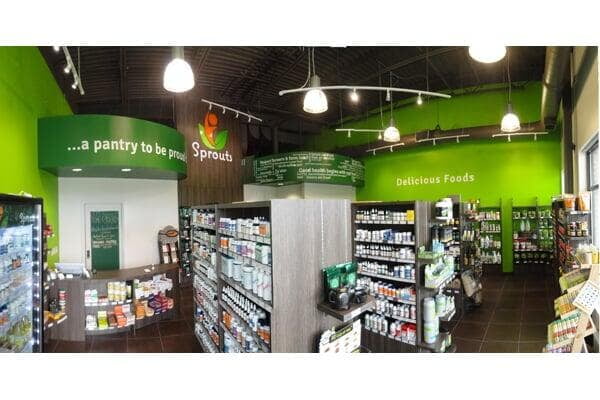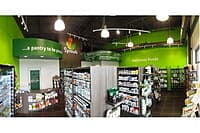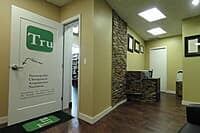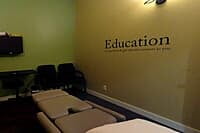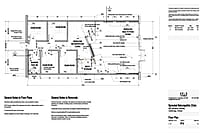Sprouts Health Food Store and TruChange Wellness Centre
Sprouts health food store was looking to create a fresh brand and image. Along with a store in the front the design transitions to the back into a naturopathic clinic. The leased space was extremely tight, only 1500 square feet, and with generous exams rooms that don’t make you feel claustrophobic, efficiency was key to maximizing the remaining space for a store. the split is about 2/3 clinic and 1/3 store ensuring no compromises to the waiting area, store or exam rooms were made. The planning stages also had to account for legal issues and regulations relating to naturopathic practices.
The feature of the store is a living green wall that could potentially grow plants for custom teas to be sold in the store. Taking inspiration from a desire from the client to sell sprouts and the name of the store that evokes living things. The sprouts logo features a leaf and mimicking these curves in the form of bulkheads divide and direct customers to the store cashier or to the clinic in the back.
I assisted the client with design, permit and construction drawings, as well as co-ordinating mechanical and electrical engineering design. We also worked through millwork designs to compliment the store design.
