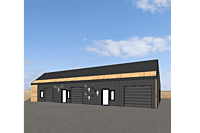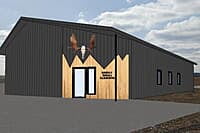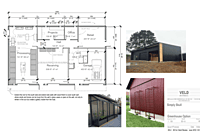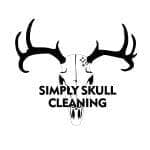Project Brief/Description:
Project Brief/Description:
Simply Skull is a skull cleaning business. The company mostly caters to hunters who want trophy skulls. The process includes a special bug that eats flesh, then soaks and degreases the skull, then whitens and cleans up the skulls. The company processes as small as turkey and as large as moose! VELD architect was asked to create a building that can allow the business to move out of the garage, reduce the backlog, and grow the business now and over the long term, even providing for alternative markets such as foreign skulls, like lions and humans for science.
Challenge
- Design a facility with future expansion in mind and multiple streams of process, while making a functional process now that is within budget. This also included the possibility of housing an apartment in the interim for the Owner’s family.
- The process of cleaning skulls can at first appear unpleasant to most and there are some unpleasant parts and smells to the process. We needed to create a building that could be easily clean, pleasant to work in, and beautiful on the outside. We would design for clean air, light, and interior surfaces for cleanability.








Design Features
- Part of the process involves whitening the skulls. This can be done with peroxide as well as UV sunlight. After exploring a greenhouse we designed a greenhouse wall. It faces directly south as the most cost-effective, functional, even light and feature wall of the building.
- Once a skull has been cleaned it can be an impressive and beautiful thing. The cladding of the building peels away to reveal beautiful wood beneath just as the skulls need to be cleaned of the flesh to reveal the white skull below.
- The client’s biggest bottle neck and area required is the tanks which the skulls soak for months. In order to maintain a tight floor area to keep the budget in mind, we designed the space to stack the tanks with catwalk access. Intended to save floor space while doubling the capacity for the business and process flows.
Resolution
The project is on hold at the moment in order to build up some capital. With VELD’s guidance around budget and space planning, the client made the decision to achieve the results she wanted time was needed to grow the business to achieve the financing to get the results needed for the new facility. They continue to operate in a larger rented facility in the meantime. They will also test some of the concepts we explored in the design process to finesse it for the future build. VELD architect not only manages the building design, but also budgets and functionality.
Owner:
Owner:
Project Team:
Project Team:
Rivercourt Engineering
Walter Fedy

