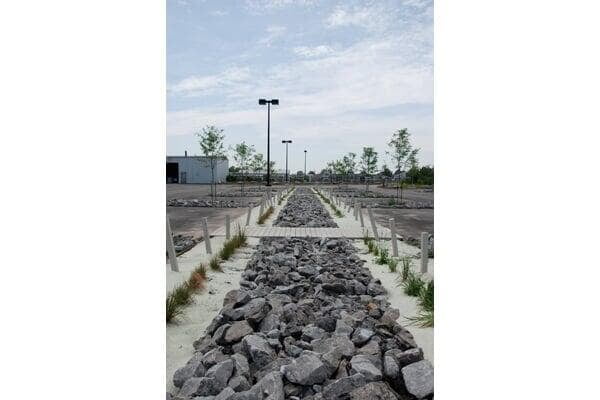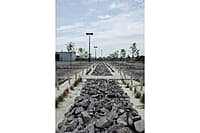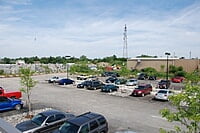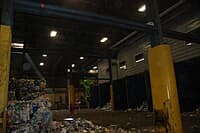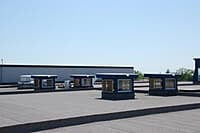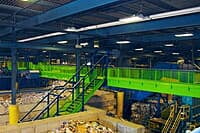Niagara Recycling Centre
While working at John MacDonald Architect I work on various projects with Niagara Region and the Recycling Centre. The first project was a green retrofit to the facility. It included features like natural ventilation, geothermal system, skylights and daylighting. It also included an extensive renovation to the parking lot. Using recycled ground-up glass we were able to divert the runoff from the 25-year storm from entering the combined sewer on site. We also used many recycled materials, including, old steel crane rails, plastic bale-board lumber, and natural vegetation to make the parking lot beautiful, functional, and green. Further project for the recycling centre included some mechanical upgrades, and office renovations. On the drawing boards, is a recycled glass wine bottle wall in the form of a recycling logo. This wall will be the new entrance to the recycling centre’s education and tour area for children and adults alike.
