Project Brief/Description:
Project Brief/Description:
Vines for the Winery have been growing for 3 years and the client was ready to begin design and building of a processing facility and tasting area to share their hard labour with the public along the coast of Lake Huron. The brief was to reuse a barn timber frame!
Barn History
Barn History
The barn used in this conversion was originally located elsewhere in Huron County. The frame is unique in that it had triple bracing throughout. It was very well crafted and allegedly built by a mayor. Thus well crafted. The barn features a racklifter which will be reinstalled in the entrance of the winery.
Challenge
- Finding and designing around a barn frame presents many constraints to the design and fitting all the functions into the space. We also had to make modifications to the frame to meet the structural requirements without taking away from the history or aesthetics of the timber frame.
- We navigated the building code to maximize the space for the building without adding code implications and costs.
- The budget and timeline for construction were tight so we needed to find creative solutions to meet both.
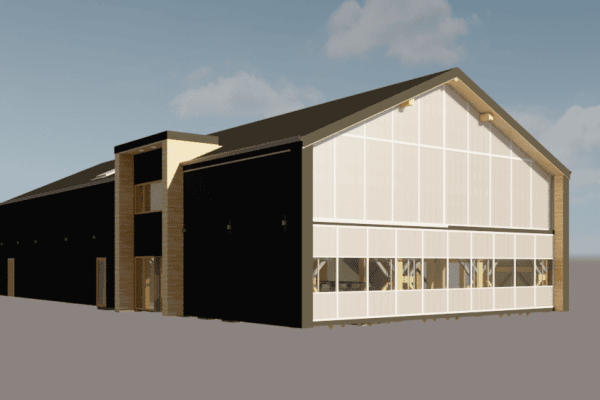






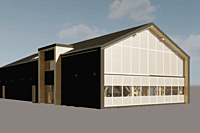
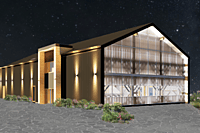
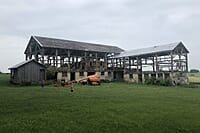
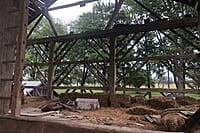
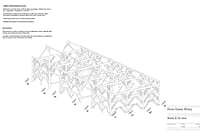
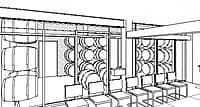
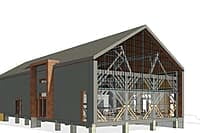
Design Features
- The design and client wanted a modern look, and the desire to have a large glass wall was beyond the budget. VELD architect selected a product called Kalwall. This product is half the cost of large glass walls, is double the R-value (higher performance for sustainability), and was easier to obtain among the supply chain issues during COVID, allowing the client to avoid delays. The kalwall is translucent, meaning at night with a few lights on the shadow of the timber frame will be visible through the kalwall highlighting its unique triple bracing and craftmanship.
- History and reclaim was important to the client and the story of the barn. The original barn had a yellow brick foundation which was salvaged and reused in the barrel cellar. The cellar is located on the main level but the brick gives the feeling of underground. Steel, and other materials are also used throughout the design.
- In order to save time and money and increase the energy performance of the building Structurally insulated prefabricated panels (SIP) were used. These are premade panels that have insulation sandwiched between a layer of plywood on either side. These are high performing panels with R values at R48 and above. VELD partnered with Thermapan and designed the panels to be prefinished on the interior, meaning there will not be any additional costs or time for drywall, paint or any other interior finishes. They also pair with wood foundations which will allow the client to start building right away in the winter as no concrete needs to be poured. This will give them a head start to be ready for summer 2023.
Resolution
The project will be under construction this fall 2022. The winery is a nice blend between modern and rustic. Providing a unique and different winery destination in the Bayfield area. The facility will allow for different private events with multiple types of spaces and flexibility.
Owner:
Owner:
Huron Estates Winery, Bayfield
Project Team:
Project Team:
Waddell Engineering
MNE Engeineers
Products & Suppliers:
Products & Suppliers:
Thermapan
Kalwall
Nostalgic Wood
