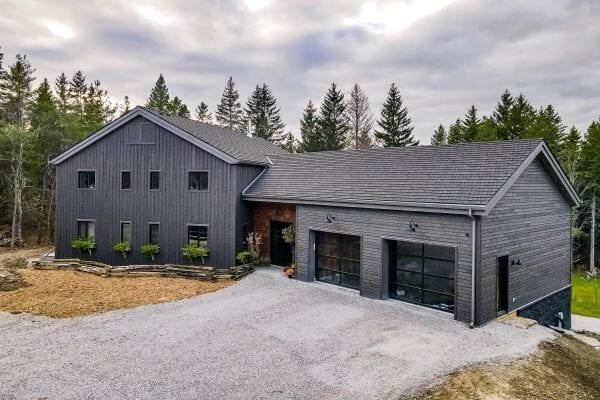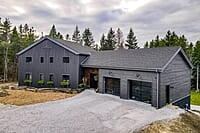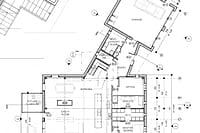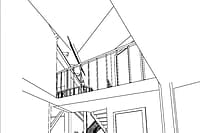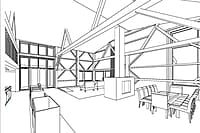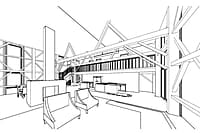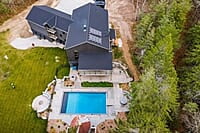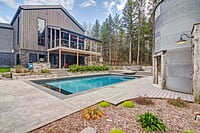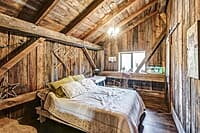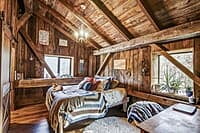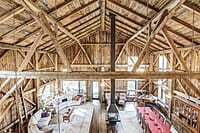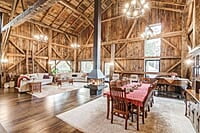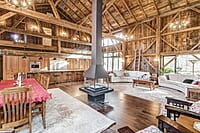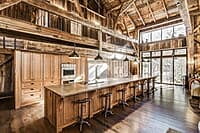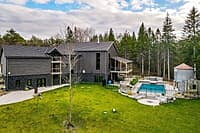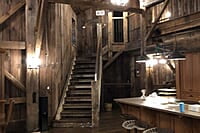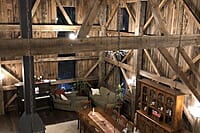Barn House 2
Barn House 2
Large spaces describe this barn house. The Client is hosting family, meals, exchanges, parties, you name it, therefore they wanted the barn space to be as open as possible. The barn frame is 35’x50′ with a swing beam. The swing beam is featured over the kitchen and the glass railing for the loft above. In addition to the barn frame adds an entry and mudroom space, as well as a grand staircase to the loft above, and a walk-out basement below.
Modern windows are reminiscent of the slot windows of old barns, and allow lots of light into the spaces of the barn house.
This house also strives to be sustainable using upgraded insulation values, high-performance air barriers, and alternative energy sources. All these technologies are used where the economics make sense and where they add value to the client’s home and pocketbook.
Published in Mcleans here:
