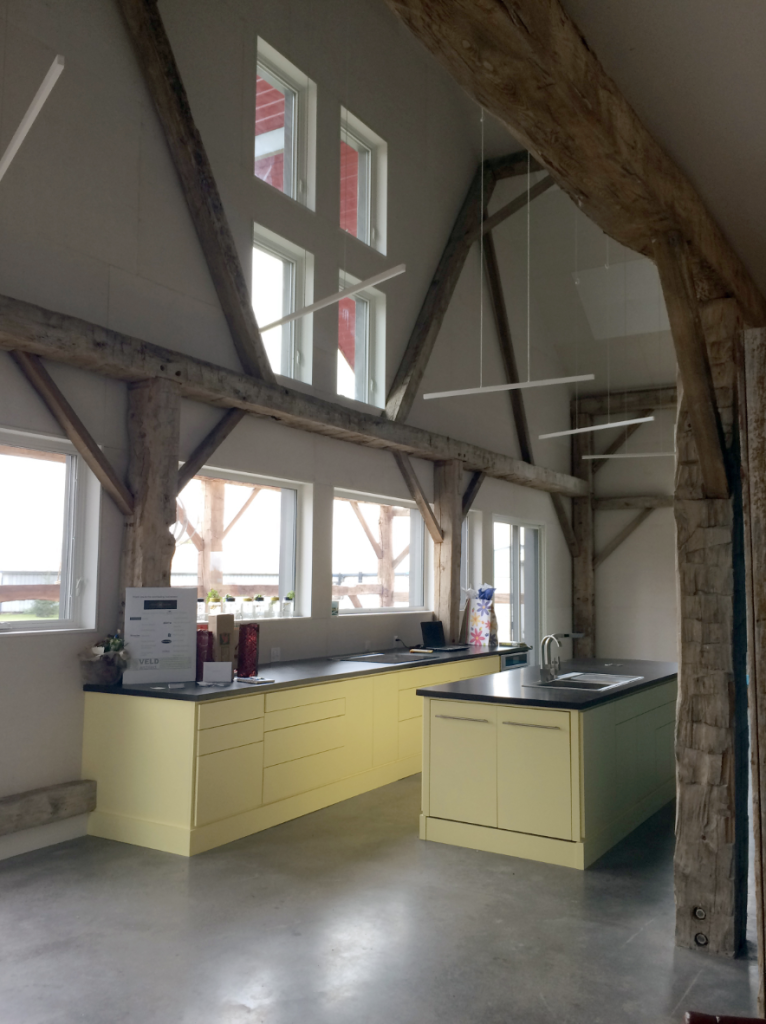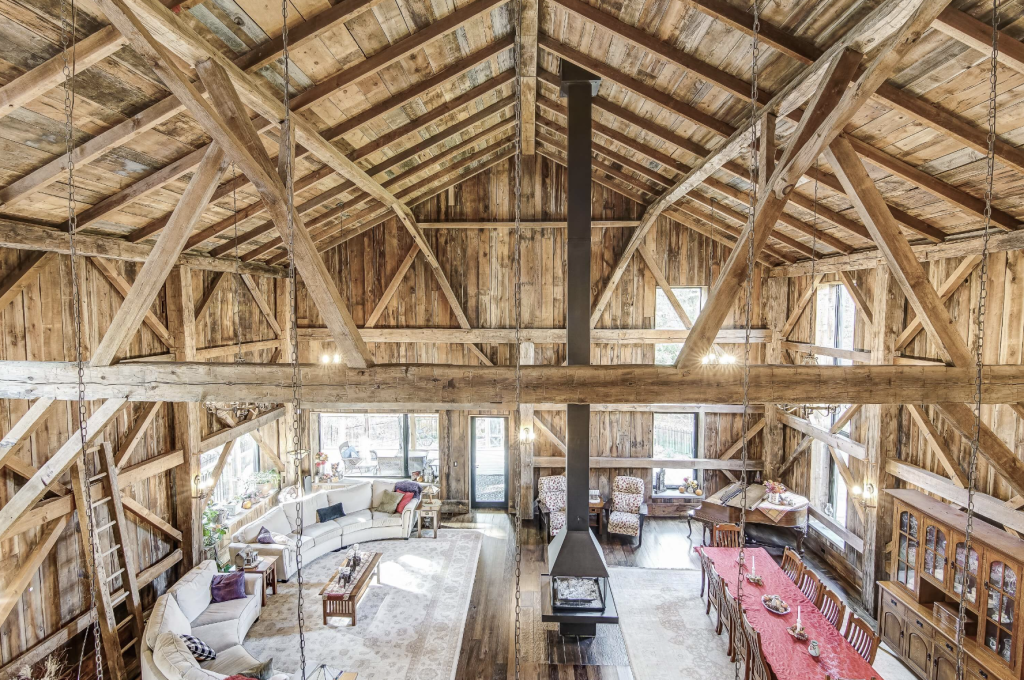"How much will my barn conversion cost?" is the most common question we get, and the answer is it depends!
In this blog, we explain the SIX factors that will impact your barn conversation budget. For those who like videos over blogs, we highly recommend you check out our video on barn conversion myths to give you more background on barn conversions.
Click here to watch the Veld Architect VIDEO.

01. STRUCTURAL CONDITION
Some barns have aged more gracefully than others. Most barns can be saved, but it depends on how much you are willing to spend. (See our blog post on "How to know when to take my old barn down?"). Depending on how many of these items are present increases the costs. Some key things that make us concerned are:
- The roof line is sagging, leaning, or falling!
- There are rotting beams (usually at the corners) or rotting posts at the bottom (not a deal breaker)
- There are leaning walls! (self-explanatory)
- The condition of the foundation walls. Are there creaks, holes, leans, etc? Stone foundations are more difficult to repair than others. This is probably the biggest cost factor in the conversion and affects many decisions about the design and construction.
- Reinforcing – after a structural assessment, we know what beams are inadequate for the new use. Typically the roof needs reinforcing or replacement in 90% of our projects. For a frame that is in moderate to decent shape, a restoration (not conversion) project can cost $100,000-$300,000

02. WHAT IS THE NEW USE
What are you converting it to – Obviously, a conversion to a workshop or shed is less expensive than converting to a house. Let alone a public building like an event space, restaurant, cidery, farm market, wedding venue, etc. The latter has much more requirements than a shed.
From insulation to washrooms to fire safety! The shed might cost as low as $65-100 per square foot, houses in the range of $300-700/ft2, and public buildings $400-1000/ft2.

03. AREA & SIZE
Barns are big, much bigger than most homes need to be. They are also tall, so you have more wall and roof area to insulate and finish per area of the floor. So depending on how much you convert affects the costs. If you apply a typical cost per square foot of a house built at $300-500, that number assumes 8-10’ walls/ceilings, but a barn can have 30-40’ walls and ceilings! At VELD Architect, we try and match the space needs to the area and come up with creative ways to reduce the area of the build. Sometimes by taking a bay off, making some spaces two stories for efficient costs, rebuilding on grade, cutting the frame shorter, etc. These methods and others can bring the area in line with the budget.

04. FINISHES
All architects will tell you the choice of finish materials has a large effect on the budget. And it's no different here. You can buy $1 floor tiles or $100 floor tiles! In addition, a barn has some advantages in that you can pick some more cost-effective rough materials, such as rusty steel and reused barn boards. But the finishing can also be more challenging. Imagine mudding drywall with a bunch of timber beams in the way…!
At VELD Architect, we have tools and documents to help you make finish decisions that are in line with your budget.

05. OPERATING COSTS
Don’t forget to consider operating costs over the long term. It’s a balance between initial capital investment and long-term operating costs, but the initial costs of a building are only around 10% of the total cost of the building over its life. So if you have the means to do it well the first time, do it. It will pay for itself.
VELD architect has high-performance low energy building expertise and can bring that expertise to your conversion should you wish.

06. SOFT COSTS
The biggest mistake people make when planning their project budget is that it only considers the construction costs. These are the costs of wood, drywall, and labour to install them. When a contractor gives you a quote of $400/ft2, he is only talking about the building, and there are a lot of assumptions made that are probably not applicable to barn conversion. There are also soft costs to take into account.
Soft costs are the other costs needed to build a building that isn’t tangible things. These are:
- HST – take 13% right off the top of your budget. Now you have a realistic number. Trust me, do it first. It is more than you think!
- Permits Fees – $10,000-$20,000 on a new house build
- Contractor Markup – Assume a 7-15% markup to administer the job.
- Consulting fees – An engineer is required at a minimum to help you get a building permit, this is approximately $5,000-10,000, and then perhaps you may need a designer or architect to help with the design and building code requirements. This can vary depending on the level of help you need. $5,000-$100,000
- Landscaping & Site Work – even if you aren’t building a new garden, the site will be a mess and must be fixed up after construction. Septic and utilities are also not included in the $400 noted above.
- Contingency – you should always carry 10% extra money in case of challenges and unexpected things. They always happen, so expect to spend this.
CONCLUSION
So with all these factors, the cost of a barn conversion can be difficult to predict at the early stages. As we move through the project scouting and design process, the true cost will come into view.
In general, Barn conversions are not the cheapest route to getting a building, but saving a barn and using a barn conversion is priceless. You can’t buy that character and history, so it is worth it If you are able. Looking at the project costs and budget early can help you make the big decision necessary to keep your project on target. Painting the walls DIY will not save a project budget, but making harder decisions early will.
Creating a statement of probable costs is part of our early project scouting process, and we help you understand the options and budget and to make sure they are in line and you are comfortable.
Book your project scouting call to see what your barn conversion might cost!